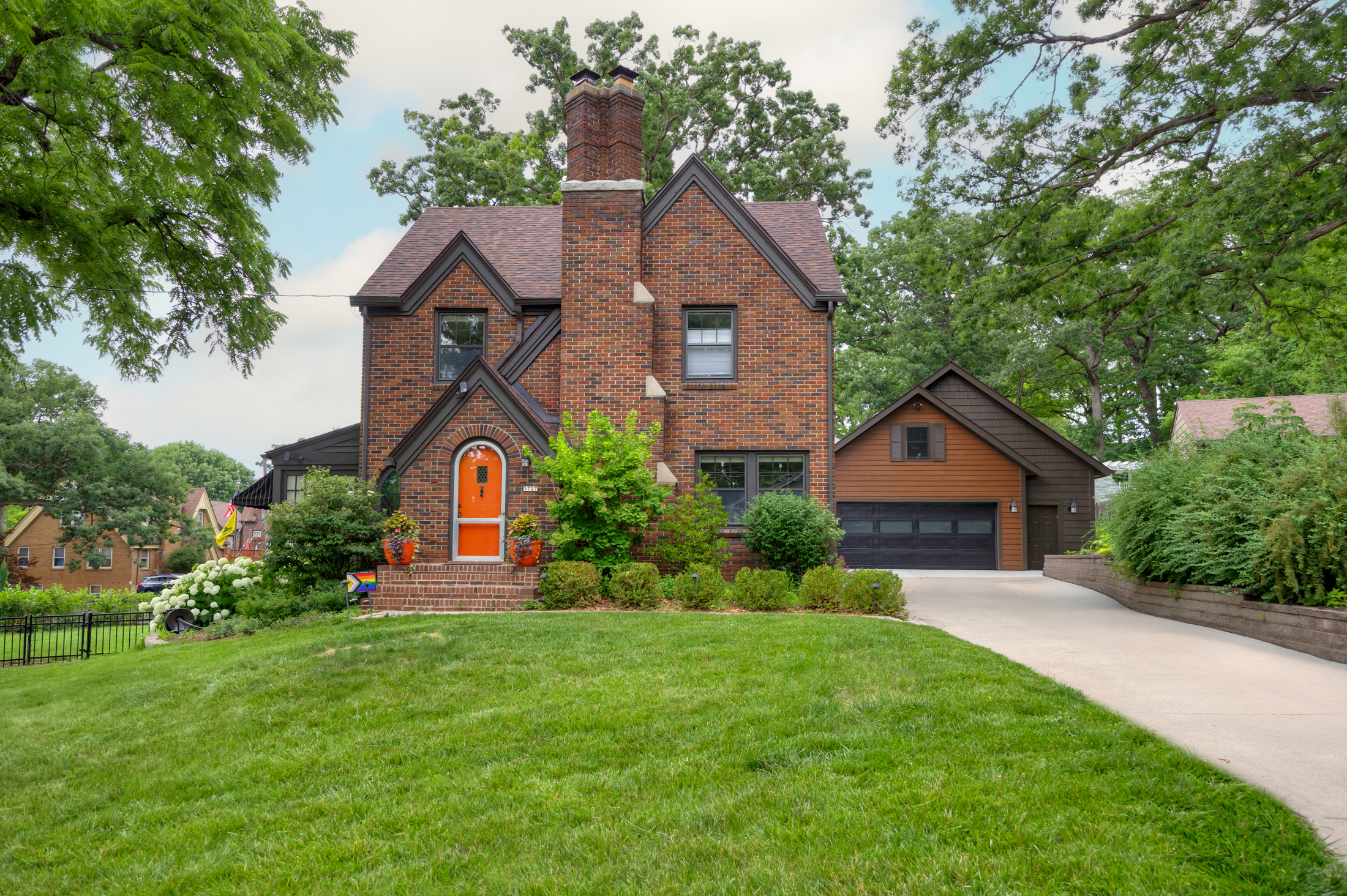
Stunning Kitchen Remodel Blends Historic Charm with Modern Elegance
In the heart of Des Moines, a turn-of-the-century home has undergone a transformation, culminating in a kitchen that blends its historic charm with modern updates. This successful remodel began with understanding the homeowners' goals: to create a large, functional space with plentiful storage and ample room for entertaining family and friends. To achieve this, we combined the existing kitchen with an adjacent pantry/storage space. From thoughtfully chosen finishes that nod to the past to smart, updated appliances, this kitchen is a testament to timeless design, honoring the home's history while creating a vibrant space perfect for modern living.
.jpg)
We partnered with the design team at Texturious Designs who honored existing finishes, like original trim and hardwood floors, while imagining the heart of the home in an updated space that inspires creativity. The remodeled kitchen brings a fresh aspect with design elements like crown molding, natural wood tones, the range hood and pendant lighting that tie into the origins of the space.
.jpg)
A favorite design feature in the kitchen is the statement range hood. One of the first selections made by the homeowners, the hood was the inspiration for additional decisions to create a subtle space for the hood to really stand out, including the use of open shelving. In areas with open shelving, we're able to take the tile all the way to the ceiling, turning it into a stunning backdrop. Open shelving also allows homeowners to showcase a few curated pieces to bring warmth and personality into the space.
To keep the kitchen light and fresh, the design team presented a palette of lighter, soft colors and warm wood stains. White perimeter cabinets and the stained island are tied together with counters that pull both white and warmth for the perfect blend. The glossy backsplash tile is a favorite touch because it's subtle and natural enough that you can layer onto it, but it also draws the eye in.
%20(2).jpg)
This new kitchen was a combination of two smaller spaces. The large island helped make the new layout make sense, creating balance and symmetry. Functionally, the island provides seating for family and guests to gather, space for cooking and baking, storage for pots, pans and larger baking sheets, as well as an extra-large work space for hobbies and other projects.
.jpg)
The kitchen was designed to maximize space and storage for the family. In addition to the large drawers in the island, there is also a hidden, walk-in pantry. To enhance the flow of the kitchen, frequently used items are stored in the island and perimeter cabinetry, while less used, larger extra items are stored in the hidden pantry. This was a game-changer for the family who transitioned from a smaller kitchen to one that is double the size.
There's also a small drop zone off the kitchen that creates space for shoe and coat storage. A bench with hooks and storage was important to include because it's the clients' main point of entry. Now they have a functional area where they can shed outwear and bags before entering the kitchen.
Inspired by this kitchen transformation? It takes just one call to be on the road to loving YOUR home. Reach out here, or attend one of our free remodeling seminars.
Recent Blogs

Garage Build Elevates Curb Appeal

Claiming Calm: A Sophisticated Primary Bath Retreat



