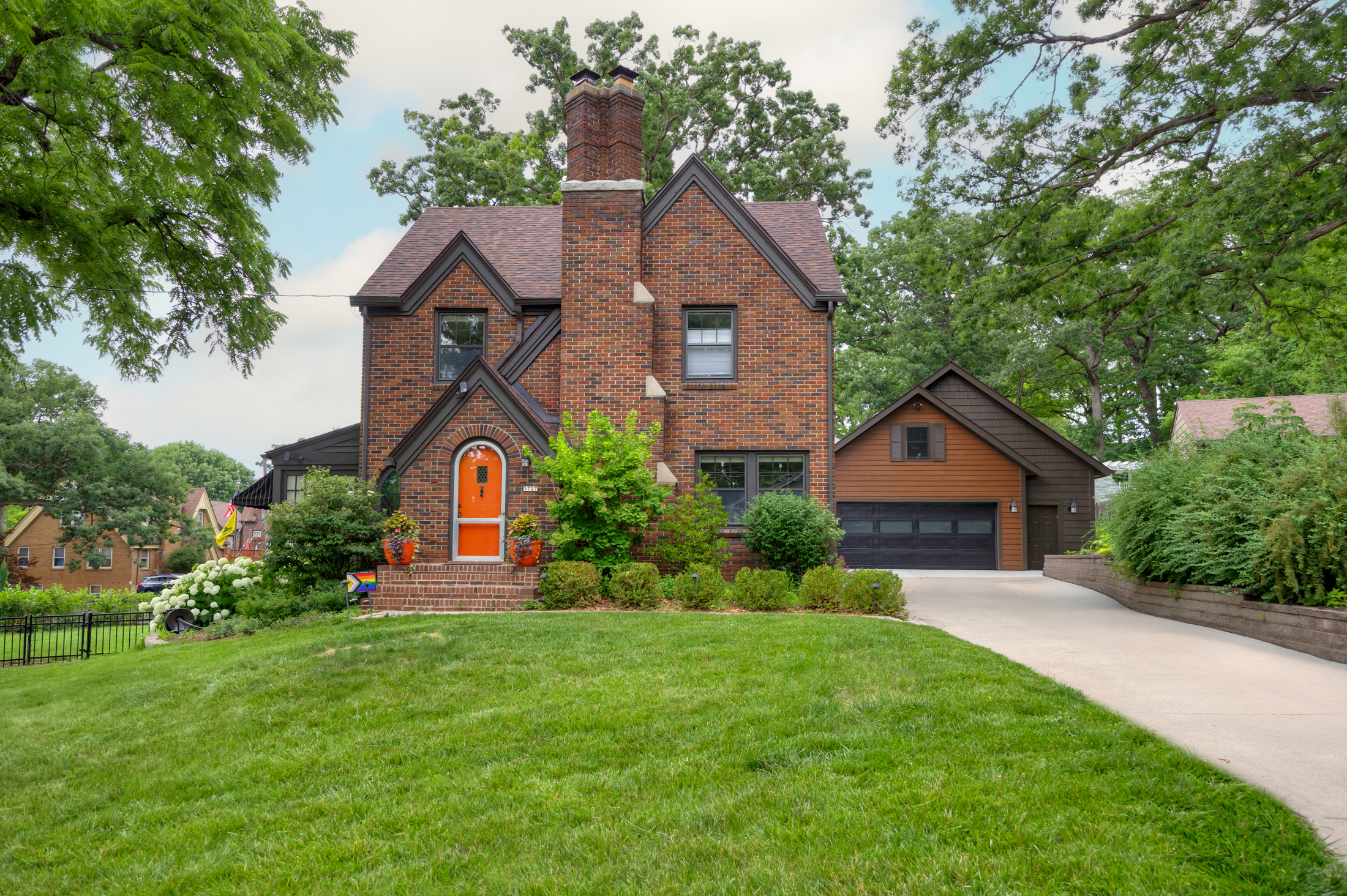
NOT SO BASIC BLUE: PRIMARY SUITE REMODEL
A primary suite is a basic necessity for most homeowners these days, and while older homes are often full of charm, they can fall short when it comes to ensuites. This home, a coveted Beaverdale brick, had a spacious second floor bedroom with a half bath. And while a half bath is better than no bath, the homeowner knew a primary bath remodel was the only way to enjoy the convenience of a true primary suite.

Often, we’re challenged to find a solution within an existing footprint and this project was no different. We used space that was home to the existing half bath, a niche and a closet to create the new full bath. The design stayed true to the home’s design with classic colors – white, black and gold – and traditional shapes like subway and hexagonal tile. Ethereal Noctis quartz counters and champagne bronze fixtures add a touch of glam to the bath.

While the primary bath is completely new, the bedroom got its own needed update from the bottom up. Wood floors were patched and refinished, and the design added a spacious walk-in closet and a half wall in place of the railing that separated the bedroom from the stairs. A separate heating and cooling unit for the second floor maintains a comfortable temperature for the space, which was a struggle for the homeowner prior to the remodel.

Throughout the process, the homeowner was committed to a bold ceiling color choice and settled on Sherwin Williams Delft, a ceiling color that adds depth that can’t be achieved with furnishings and accessories. The homeowner is thrilled with the outcome of the primary suite remodel, but the biggest fan is her golden retriever, Jagger, who thinks the transformation is truly rebarkable.
If you want to #loveyourhome as much as Jagger, contact us for a free consulation or attend one of our free Kitchen and Bath Remodeling Seminars. #itsaredhouseremodel
Recent Blogs

Stunning Kitchen Remodel Blends Historic Charm with Modern Elegance

Garage Build Elevates Curb Appeal



