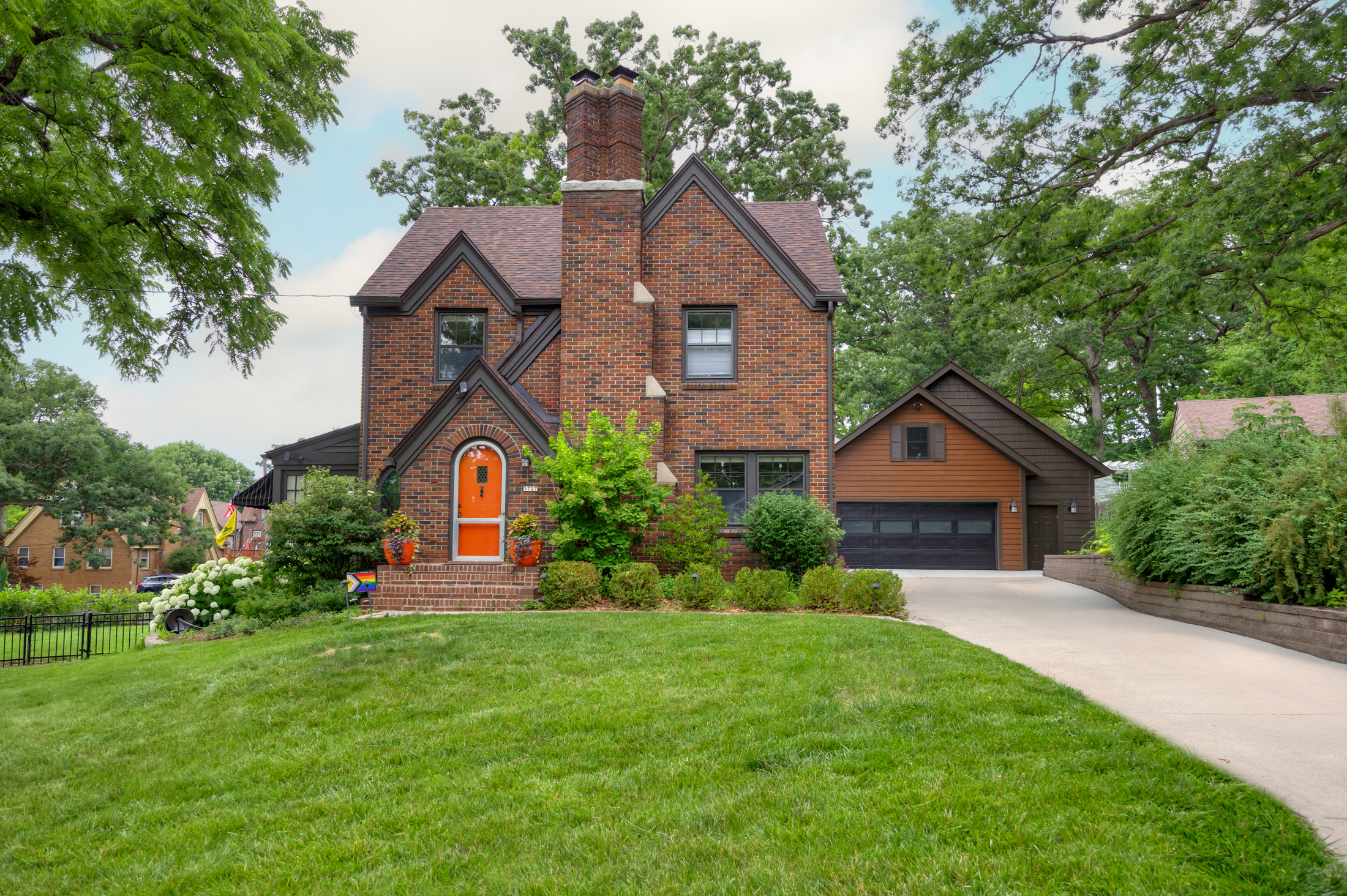
PROJECT PROFILE: SHOWER WOW-ER
Times change and so does the way we use our homes. That’s why in any remodel, function is as important as finish. This couple was ready to brighten their master bath and finally create a large shower with fixtures and finishes suited to each of their wishes. Now a luxury retreat is just steps away, and it’s filled with well-appointed and functional details.

Before, the homeowners had an attractive master bath with stained wood, neutral finishes and a claw-foot soaking tub. A typical shower and toilet were in an adjacent nook. After, the master bath is lighter and brighter, with an over-sized luxurious shower that replaced the tub. (The home has a bathtub in another bathroom for those occasions that require a bath.)

Before, the double vanity was a nice size with plenty of storage, but wasn’t very well lit. After, additional can lighting in the ceiling pairs with the vanity lighting and lighter finishes for a brighter space. While the new vanity is slightly shorter, extra storage is available in the medicine cabinets and in a linen cabinet.

Before, the master bath had a typical double shower in a nook near the toilet. That shower was replaced with a linen cabinet with plenty of shelves and drawers for storing towels and other items. The new much larger shower offers a custom shower experience for two with unique his and hers shower fixtures.

To increase storage, the homeowners chose elegant Kohler medicine cabinets that are recessed above the vanity. A built-in magnifying mirror on the inside of the door is vertically adjustable to accommodate users of varying heights. In addition to the heated floor, the bath boasts another comfort feature in its heated towel bar. Located right outside the shower, a cozy towel is always within reach. The center vanity cabinet pulls out to reveal inserts that organize and store hair dryers, curling irons and accessories.

Watson, one of the family’s furry family members approves of the remodeled master bath, especially the cool tile of the shower where he likes to relax and keep an eye on his people.
For more before and after pictures and details about this master bath remodel, see the complete album on our Facebook page. And if you’re ready to have a beautiful and fully functional master bath just like Watson, contact us. We’re ready to help you love your home with a Red House Remodel.
Recent Blogs

Stunning Kitchen Remodel Blends Historic Charm with Modern Elegance

Garage Build Elevates Curb Appeal



