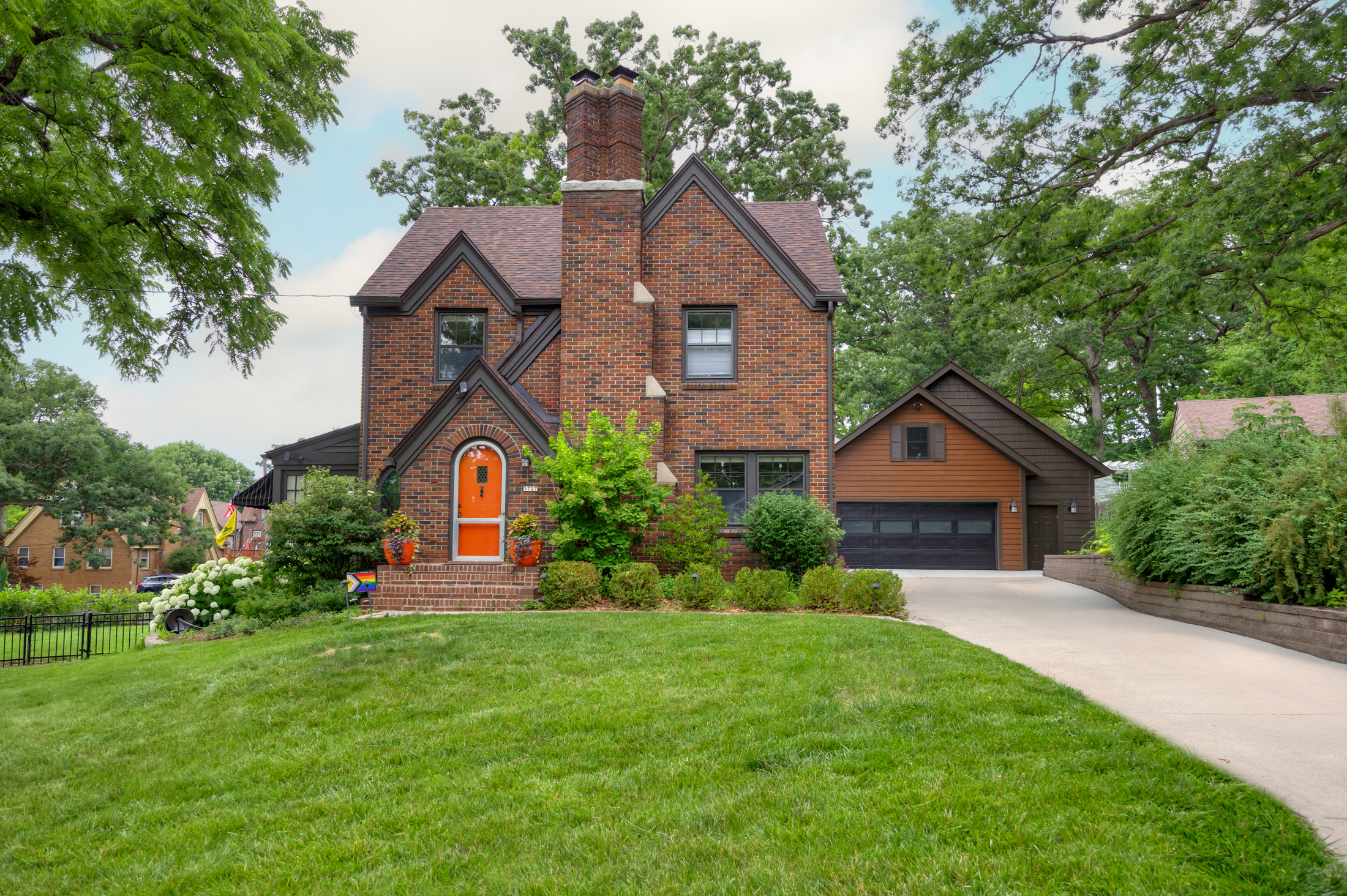
SEEING THE LIGHT … PROPERLY
If you browse real estate in our area you’ll notice that in the 80s and 90s it was popular for homebuilders to illuminate kitchens with massive, wooden, centrally mounted fluorescent fixtures. These albatrosses create an unnecessary focal point upon the ceiling and leave far areas of the kitchen begging for light.
While it’s not unusual for kitchens to be lit by one ceiling-mounted fixture, it’s not a good way to light any room, really. A centralized light is likely to cast shadows, create glare and leave your kitchen looking – and operating – below its potential. Who wants to chop veggies in a dark corner? When doing a kitchen remodeling project think of lighting in “layers” – with different kinds of light in different locations and for different purposes.
Recessed Lighting – Recessed lighting is the top layer of lighting in your kitchen and is the general overhead light source. It will replace the fluorescent fixture previously mentioned. (Farewell monstrosity, hello sleek, barely noticeable, well placed recessed fixtures.) Recessed lighting shouldn’t be the only layer of light in a kitchen because it’s not effective at lighting vertical surfaces like countertops.
Pendant Lighting – Pendants are typically placed above an island or peninsula to direct light downward onto a specific work space. Pendants are a great way for you to inject personality and style into the room because they are highly visible and there are so many options from which to choose.
Task Lighting – So called because it provides the light you need to wash dishes, frost a cake, do your taxes, etc. Task lighting is usually placed between your head and the counter or work surface. Beneath cabinets is a good place to put task lighting, but mount it close to the back of the cabinets to avoid creating glare on the counters.
Mood Lighting – This is lighting simply for aesthetic’s sake and to create a mood, a recent modern home decor trend. It comes in forms such as sunset or night sky projectors, LED color-changing lights, or neon wall hangings (see www.neonfilter.com for examples).
Ambient Lighting – Ambient lighting is soft and indirect. In the kitchen you’ll usually find it on top of cabinets where it creates a welcoming glow and helps avoid dark, dead space.
Natural Light – Capitalize on natural light when remodeling by adding or increasing the size of windows. Natural light is energizing and will cut down on the amount of electricity you’ll use. If you only have small windows and can’t replace them with something bigger, use mirrors instead. You can browse a beautiful collection of mirrors right here so you’re sure to find something to suit your style. Mirrors reflect natural light and bounce it around the room, helping to diffuse sunlight and brighten dark corners.
It’s ok to feel overwhelmed by the types and placement of lighting. An experienced interior designer will be able to design a lighting plan that properly illuminates any room. Even if you’re not planning a remodel, you can still install new lighting. In the right light your space will look better than ever!
Recent Blogs

Stunning Kitchen Remodel Blends Historic Charm with Modern Elegance

Garage Build Elevates Curb Appeal



